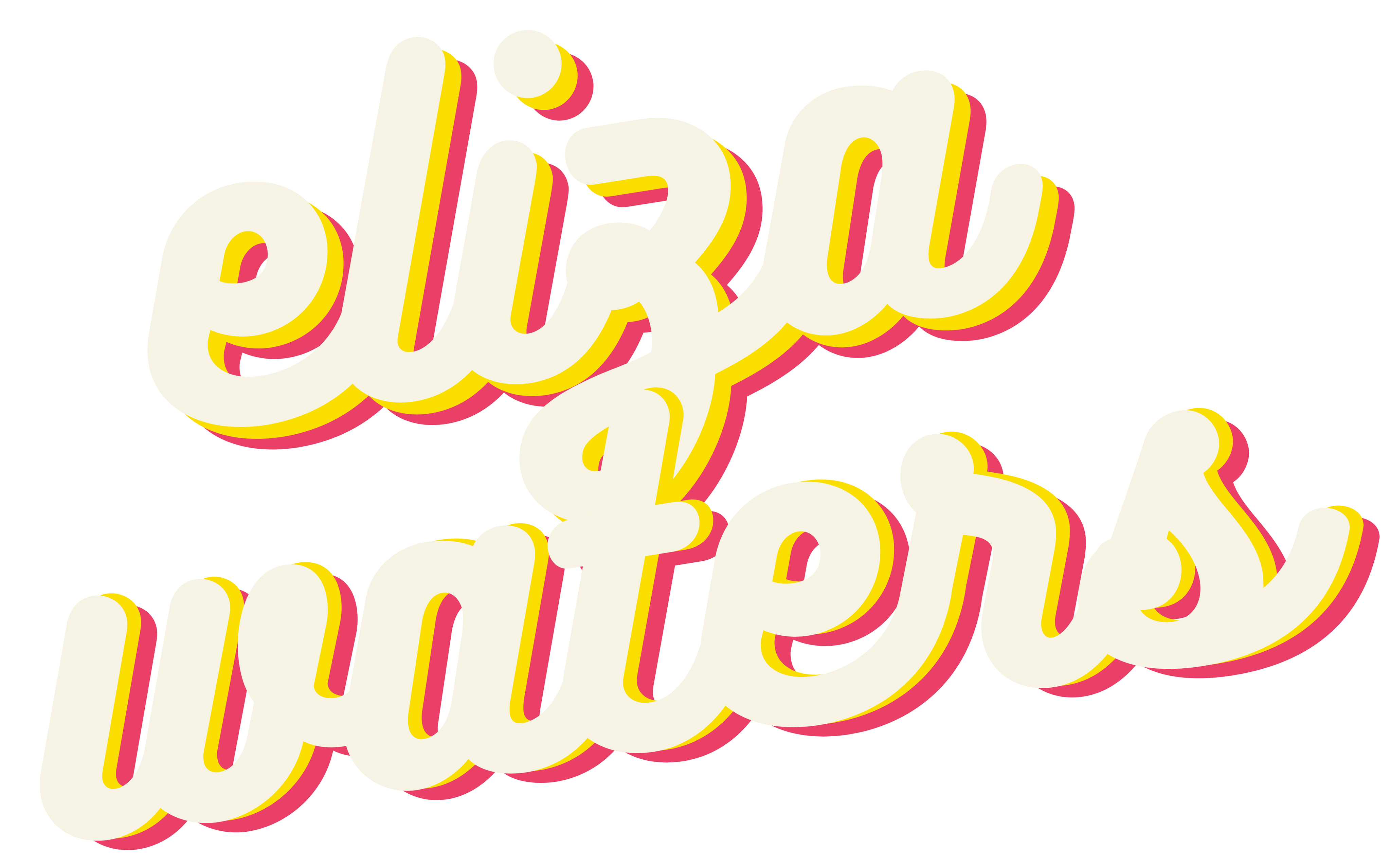Bloxx was my senior capstone at Miami University and my passion project. I chose to create a women-centered coworking space with an integrated accelerator including a series of apartments for participants. After four months of research and writing, I came away with three main points I kept in mind throughout my project: (1) gender stereotypes and inequalities from the past still influence women's treatment in the workforce today, (2) childcare costs approximately 22% of the working class women's income and is often difficult to find and afford, and (3) coworking saves money and time and allows for more flexible work day than a normal job. Participants often reject accelerators because they do not have a place to live in the city in which they are located.
I wanted my branding for this project to be strong, while also representing the femininity that makes this project so important. I chose the name Bloxx because I felt my concept (building blocks) stood up for what I want this company to be about. I decided to double the X's to represent a woman's chromosomes. Finally, I chose pink because while traditionally feminine, it's been considered "too feminine" in the recent future, something I want to combat. Women can like any colour, but I want it to be possible for them to like pink, too.
PRIMARY LOGO
SECONDARY LOGOS
FONTS & COLORS
1648 W KINZIE ST. CHICAGO, IL 60622
I chose this site for two main reasons. Chicago is one of the top-ranking coworking cities in the United States, without having an oversaturated market like San Fransisco or New York City. Additionally, the Midwest is up and coming in terms of coworking and the startup ecosystem, and urban hubs such as Chicago, Cincinnati, and Milwaukee are at the centre.
The concept of Bloxx was building blocks. I wanted to pay homage to all the women who came before, and all the women who built upon one another throughout history.
Women would simply not be where they were without building upon those before them.
ZONING DIAGRAM
Massing DIAGRAM
CIRCULATION DIAGRAM
PARKING DIAGRAM
SOUND DIAGRAM
VEGETATION DIAGRAM
I created my sections to have a building block effect (which you can see in the next section), but because of that, I had a series of subfloors which made my floor plans more complicated. The diagrams to the left should help viewers follow along!
FLOOR 1
SUBFLOOR 1
FLOOR 2
BOARDROOM FLOOR
SOUTH ROOF
COWORKING FLOOR
LIBRARY FLOOR
FLOOR 3
CAFE FLOOR
LOFT FLOOR
WEST-EAST
SOUTH-NORTH
EAST-WEST
APARTMENTS
SOUTH BUILDING
